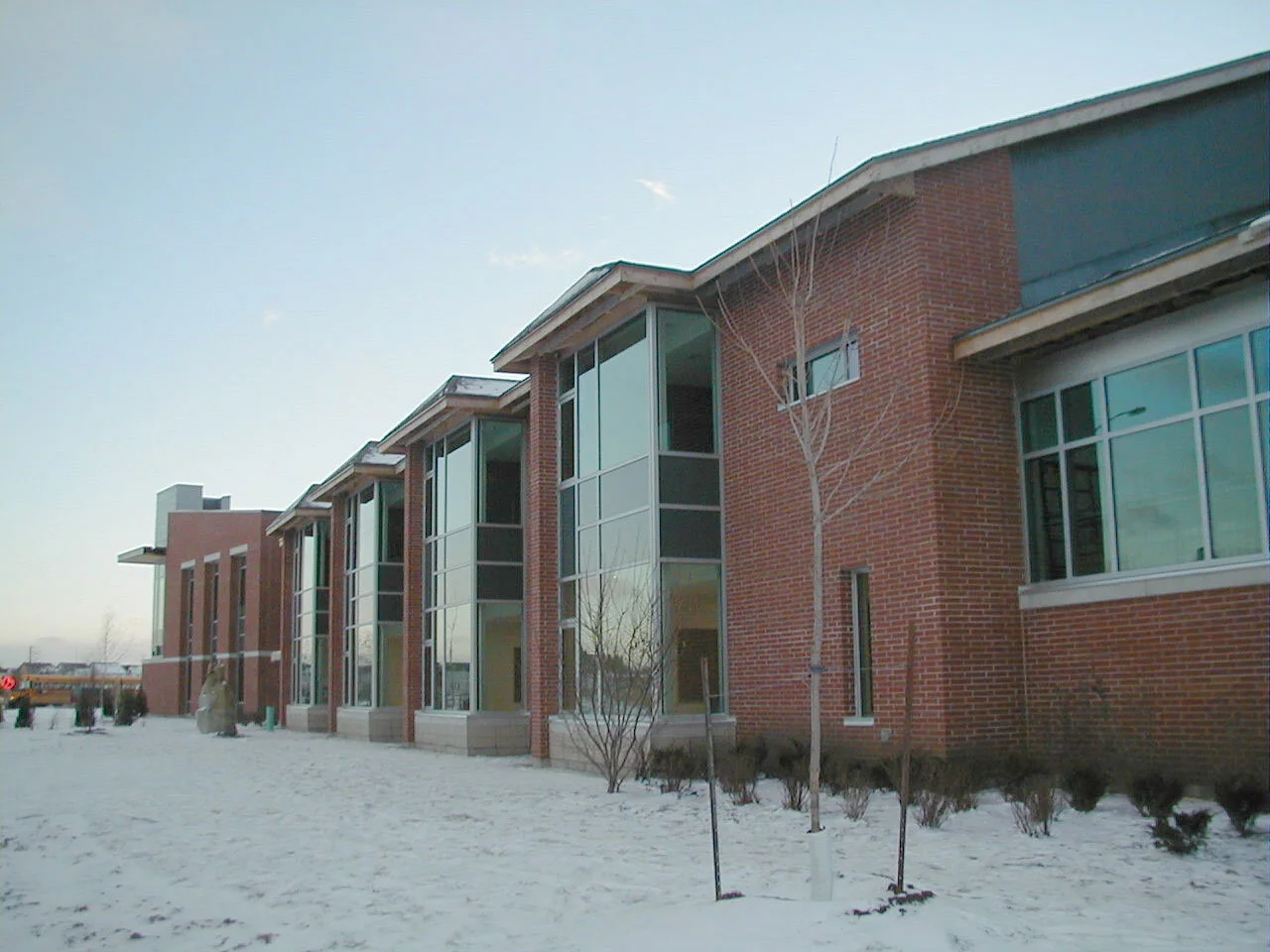Berrigan Elementary School
Owner: Ottawa Carleton District School Board (OCDSB)
Project Location: Ottawa, ON
Construction Completion: December 2005
Building Type: School
Project Type: New Construction
Construction Value: $2.3M (M&E)
7,000 m2, two-story elementary school designed to OCDSB Guidelines, the facility includes classroom areas, administration, lobby gathering area, gymnasium with stage and maintenance, and computer library area. The building also included provisions for a future daycare addition. The building received the full NRCan CBIP Energy Grant Incentive for being 54% more efficient than the Model National Energy Code with a predicted annual energy savings of $51,000 per year.
The mechanical systems used to achieve the energy savings included the following:
Condensing domestic hot water heating tanks.
Three (3) dedicated energy wheel heat recovery make-up air units for each classroom wing and the gymnasium.
Each classroom has its own heat pump unit for heating and cooling. Units are scheduled based on occupancy and use. The administration and common areas are separate from the classroom areas to allow for operation during the summer season (unoccupied).
The heating plant utilized multiple small condensing boilers to achieve low loop temperature and maximize condensing at the boilers. In-slab perimeter heating was used for trim and comfort heating in classrooms and all heating coils were selected at low water temperatures.
A DDC building automation system was utilized to achieve unit scheduling, monitoring, and lighting control.

